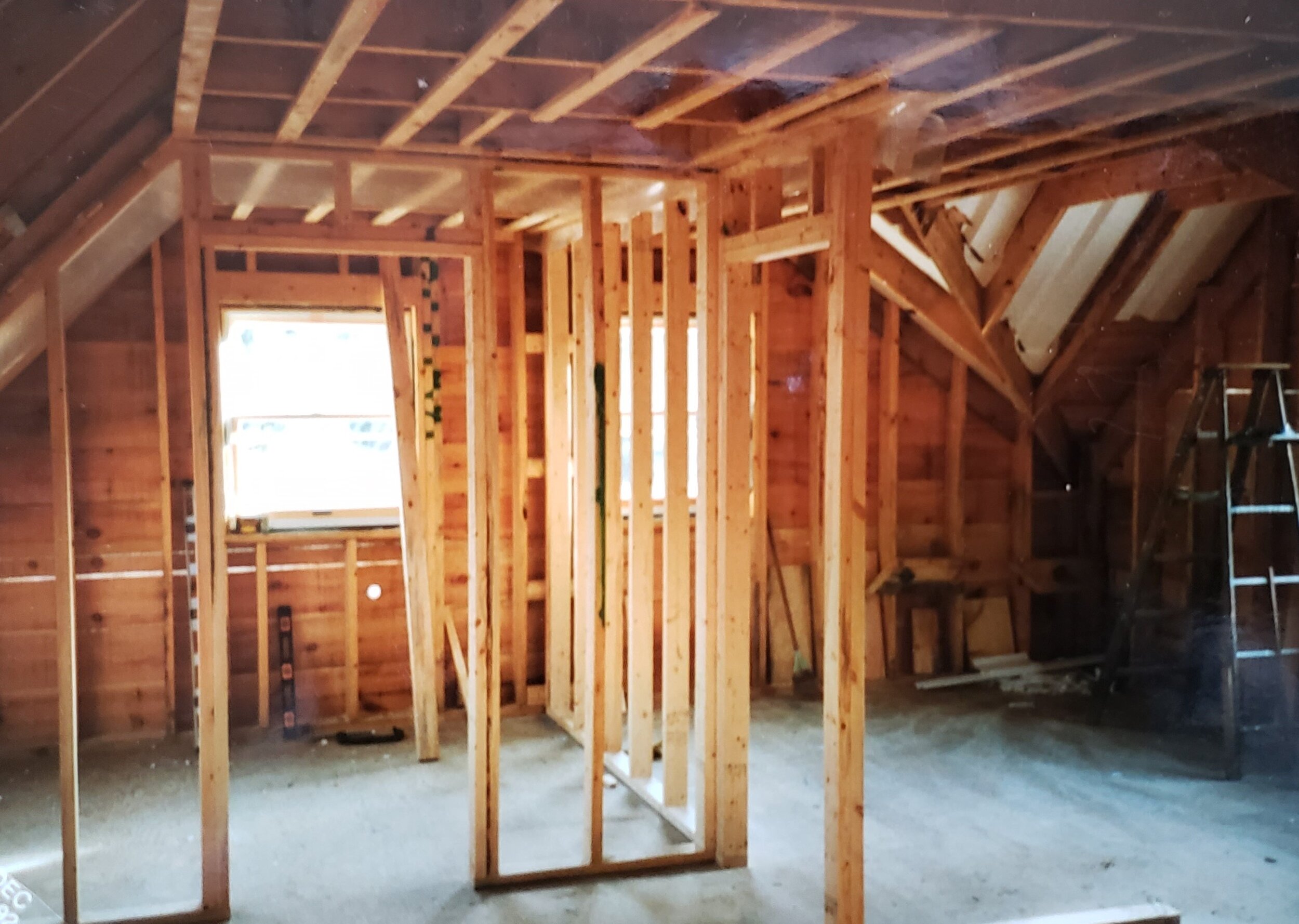
The Two-handed Hammerer
RIVER MAGIC is about the tribulations of a middle-schooler named Donna, who is destined to be a carpenter like her mother. This was a rare instance when I created a character who would have regarded me with scorn.
I am, to put it mildly, not a carpenter.
After my partner Rob and I had rented a house in our little Maine town for seven years or so, we were pretty well settled in town and knew we wanted to spend our lives here. There weren’t that many houses for sale that we could afford, and Rob was working as a carpenter when he wasn’t making paintings. So we thought the easiest thing to do would be to buy some land and, you know, build a house.
Before I moved to Maine, I’d been a city girl. I figured you just went to the house store and picked one out. Even after Rob was building other people’s houses daily, I managed to ignore the complexities of what he was up to. I mean, how hard could it be?
I had not yet met fiberglass insulation. Nor had I suffered carpenter’s elbow. (My reaction, to Rob’s eternal horror, was to hammer with two hands, as seen in the photo above.)
It was a little over a year from the day we started clearing to the day we moved in. Rob got laid off for the winter, so he worked on the house full time while I kept my job and pitched in on weekends. He was the brains of the operation anyway.
The house wasn’t finished when we moved in, and it still isn’t, 28 years later: My office floor is painted plywood, as is the floor in our bedroom. (While we were building, a friend advised me to finish the upstairs first. “Otherwise, you never will.” She was so right.)
The downstairs, however, is a thing of beauty.
Donna’s a better carpenter in middle school than I’ll ever be. But I’m proud of our little house, and it was fun to revisit the process a little while writing Donna’s story.
Our neighbor, Greg (left), joins us for the clearing/brush-burning, April-ish, 1992. I am fetchingly dressed, don’t you think?
Contractor Mike Fowler digs the foundation. Thanks to all our tree-clearing, he christened our future home “Stumphenge.”
Forms ready to pour our foundation.
The foundation complete, with the first floor joists put together. The ladder is poking out of our future bulkhead (outside entrance to the cellar), sometimes a handy place to store garden produce after harvest. Again, I’m a fashion plate.
Friends and neighbors help Rob (right) raise the walls on the first floor.
Rob creating our hearth, using mortar and rocks he backpacked up from the shore of Herrick Bay. Mortar is a combination of cement, fine sand, and lime, and you use it when you’re working with bricks and stone. The final hearth shows up in the finished living room photo below.
I’m standing in the living room to take this picture. The dining room is behind the stairs with the three windows. That’s the front mudroom to the right. The stairs were in exactly that state when we moved in, except I think we painted the plywood treads, and they stayed that way for a few years. Rob was still trimming out the windows and doors after moving day, and I was still varnishing and painting, but all that came together pretty quickly, as I recall. (Time may have softened the memory.)
Almost closed in. The color on the tree to the left indicates we were in a hurry at this point—you definitely want the roof boarded up before the snow falls.
Snug and ready for winter, windows in and everything. That silver stuff on the walls is called Typar, which protects the wooden walls and helps keep the heat in. Rob eventually nailed cedar shingles over it.
The bathroom framed up on the second floor. To the right is my future office. I’m standing in the future bedroom to take the picture.
Below, also in the bathroom, I’m tucking pink fiberglass insulation between the window and its frame. I did a lot of insulating, and can report that that fluffy pink fiberglass you see on the walls is extremely itchy when its fibers go down your neck, as they always do.
Above: the living room on Christmas 2020, photographed from the couch where I was taking advantage of the pandemic to spend the day reading rather than socializing. You’ll notice the doors to the mudroom are different—we decided the old configuration didn’t work, and we added french doors when we built on a bedroom for my mother in 1998. (I had nothing to do with that construction project—Rob did it with a friend instead.)
Right: The finished house in winter.











